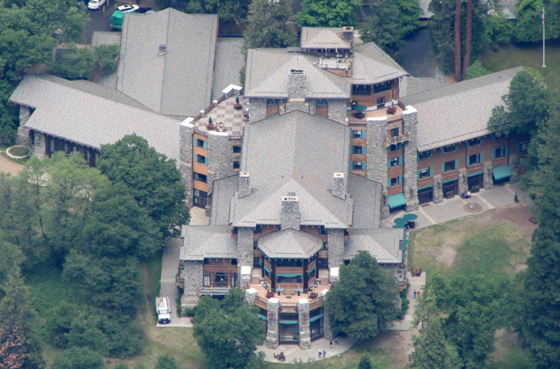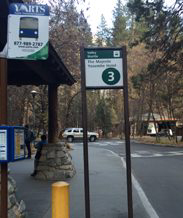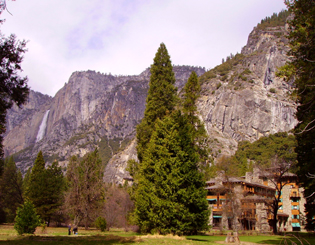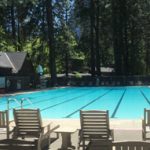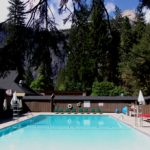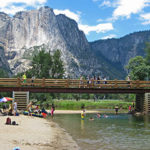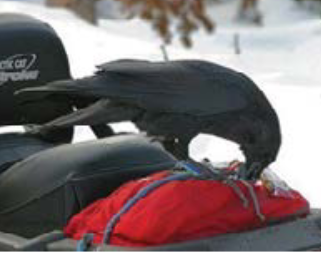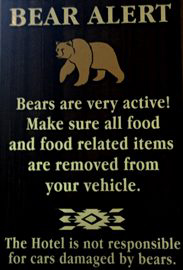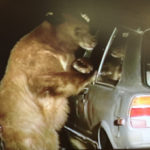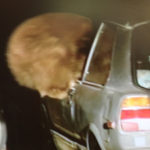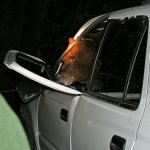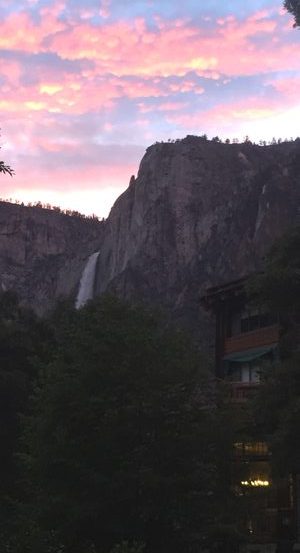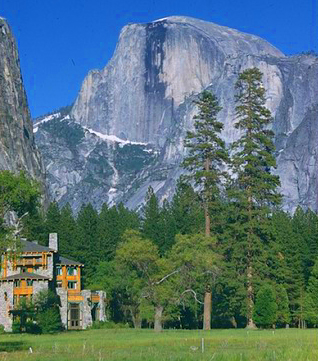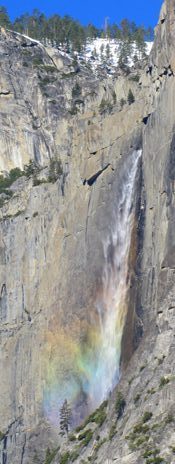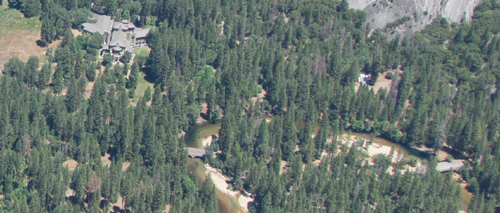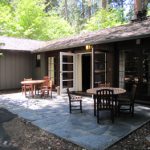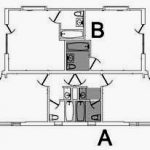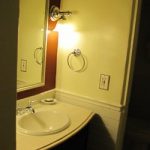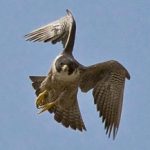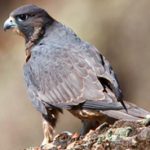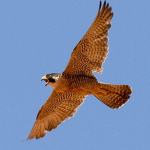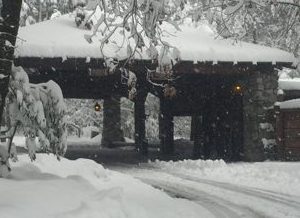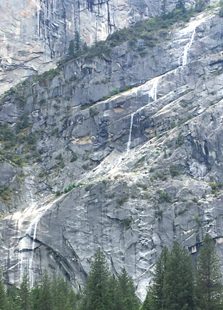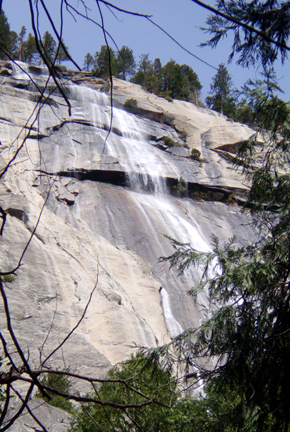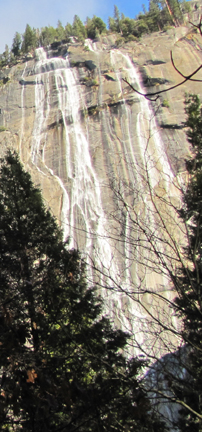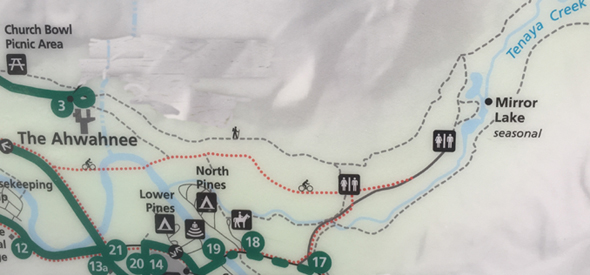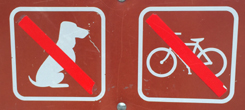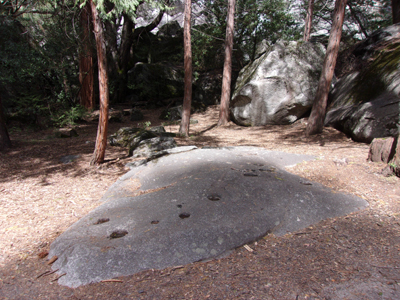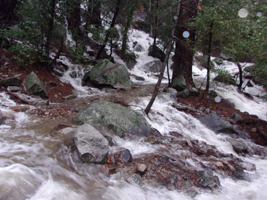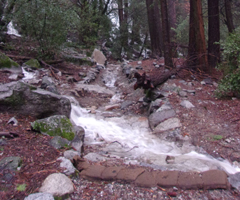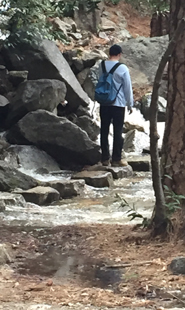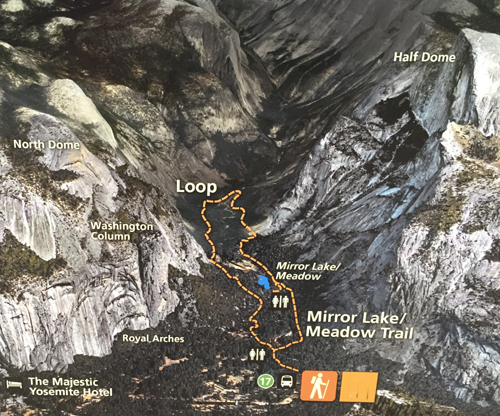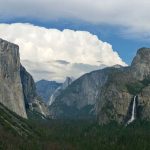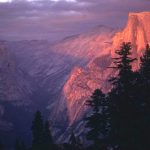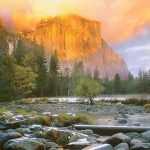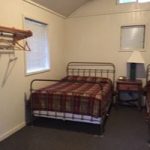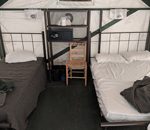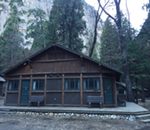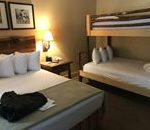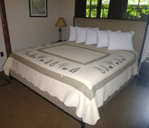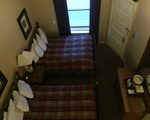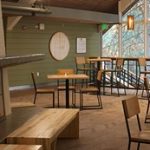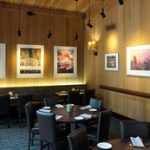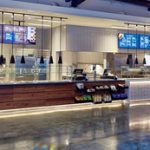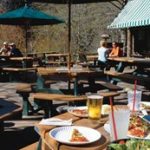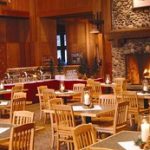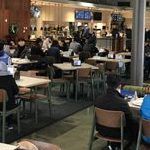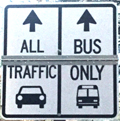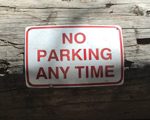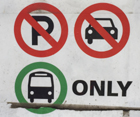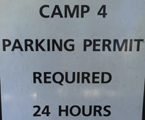A map of the ground floor, and surrounding area of the Ahwahnee Hotel (and photos /descriptions of rooms, suites, parlors, cottages, wildlife, waterfalls in the vicinity),
The map below includes the Dining Room (if you scroll through the 3D tour of the dining room you can see the view of Yosemite Falls from the window at the far end of the dining room), front desk and concierge, Gift Shop (take a 3D tour of the gift shop here), Sweet Shop (take a 3D tour of the sweet shop here), bar with summer outside dining (take a 3D tour of the bar here), Great Lounge, Under Lounge, Winter Club Room , Mural Room, Solarium, swimming pool, kitchen, the staircase to mezzanine and elevators (guest elevator on right, service and bellmen on left).
The Solarium is two stories tall with five exterior walls that form a partial octagon. Above the Solarium is the President’s Suite.
The loading dock has no public parking, (but with occasional RVs who try to drive into it and get stuck).
To the east of the main hotel building, on the right hand side of the map below, Royal Arch Creek and the walking route to the cottage rooms and wedding lawn are shown. A map of the Ahwahnee cottages is farther down this page with details here.

previous upper level floor plan:

The Colonial Room is upstairs above the Winter Club room (originally the California Room), the Tresidder Room is upstairs above the Mural Room (originally the Writing room or the Game room, as seen in the floor plan above), the Tudor Lounge is upstairs above the Under Lounge.
As you arrive at the hotel, stay on the main road that goes between cliffs on your left and the the parking lot on your right. If you are staying at the hotel or dining at the hotel, pull up to the right hand lane as you approach the roofed section of the driveway at the end of the main hotel building, the Porte Couchere:
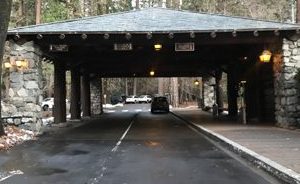
At the porte-cochere, pull into the line of vehicles on the right and drop off passengers, unload luggage for the bellman to take (or you can bring them in) and have the valet park your car.
In this photo, the driveway comes in on the right, the door to the bellman’s room is open, and the entry walkway with the red carpet is to the left:
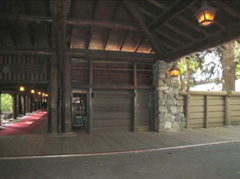
After you walk down the roofed entrance walkway,
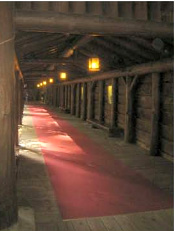
you come into the entrance lobby. The front desk to check in and the concierge will be on your right. You can take a 3D tour of the ground floor of the Ahwahnee Hotel, as shown on the map above, which starts at the front desk / concierge, by clicking here
As you come in and turn right towards the dining room,

look for different patterns inlaid in the floors:

The men’s room is down a short hallway from the entrance lobby on the ground floor, on the right just past the front desk and past an AED in a case on the wall. On the floor plan below, the light blue dot is the guest elevator on the right, dark blue dot is the service and bellmen elevator, red dot is the men’s restroom:

and here, a photo of the two elevators as seen from the elevator lobby (guest elevator on the right, service and bellmen elevator on the left:

The ladies room and accessible/family restroom are upstairs on the mezzanine, one floor up from the ground floor (turn right at the top of the stairs, or turn right when you get off the elevator at the mezzanine floor, floor #1 on the elevator). In the mezzanine floor plan below the light blue dot is the guest elevator on the right, dark blue dot is the service and bellmen elevator, red dot is the women’s restroom, the stairs from the ground floor are between the red dot and the blue dot.

In a photo of the Ahwahnee taken from Glacier Point, the dining room and kitchen take up the left (west) wing you see below.
When arriving you enter the hotel from the far side of the right (east) wing of the building.
Below, the view from the free shuttle bus stop looking toward the Ahwahnee Porte-cochere (roofed driveway) with a roofed walkway to the main entrance of the hotel.
(People who use the free shuttle bus from the Ahwahnee Hotel to go to the Village (main grocery, Degnan’s deli/loft/cafe/kitchen) should get off the bus at stop #4. Or for the Exploration Center, theater, bookstore, Ansel Adams Gallery you should get off the bus at stop #5. But after your exploring, to return directly to the hotel, if you get on again at stop 4 or 5 you will have a long ride. Instead, get on at stop 2, opposite the biggest grocery in the park, near the Visitor Center for a much shorter ride. Be sure to look for a Valley-wide shuttle (green route) instead of the East Valley shuttle (purple route). Both stop at stop #2 but only the only the green shuttle goes directly to the Ahwahnee Hotel).
Notice the end of the white bus under the roofed driveway / covered entrance towards the right hand side of the photo above. (The YARTS sign you see in the photo is covered up or removed when YARTS does not stop there.)
And here, courtesy of the NPS, the view from the parking lot across the pond to the Porte-cochere:
and in winter:

“The reflecting pond was created to resemble a “High Sierra glacial lake,” with plants transported from Yosemite’s high elevations to surround the pond.”
In 1930 a nine-hole, 679-yard golf course was added, bridle paths for horseback riding (1928), tennis courts (1929), an outdoor dancing pavilion (1940), and an outdoor swimming pool and automatic elevators (1964).
The original swimming pool plans were for it to be placed next to Royal Arch Creek, with large boulders incorporated into the pool, “for use as a diving platform,” (low dive 2 feet, high dive 6 feet) and a slide designed into one of the talus boulders “stone, polished with terrazzo grinder.” “Energy for pool heater from Ahwahnee boiler system.” Terrace of “slate from Mariposa county.”
as seen in the cross section at the bottom of the plans:

The tennis courts “a necessary evil in connection with the hotel operation” were removed in 2019.
https://www.nps.gov/yose/learn/nature/tenniscourtrestoration.htm
An outdoor theater and casino originally proposed were not built. A bowling alley and men’s lounge/billiard room were built at Curry Village in 1918, not at the Ahwahnee.
The Awahnichi (or Ahwahnechee, Ahwah’-nee Mew’-wah,) tribe inhabited Yosemite.
In some historical documents the hotel name is spelled Ahwanhee and you will find references to the village of Ahwahne, Camp Ahwahnee 1908 – 1917 or 1919, and Kennyville or Kenneyville.
![]()
PARKING
Ahwahnee Hotel Valet Parking fees (starting March 31, 2023) were listed at a sign at the hotel entrance under the porte-cochere
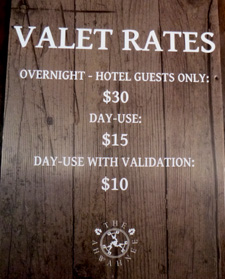
Rates: overnight – hotel guests only $30,
day-use $15,
day-use with validation $10
The website noted: *Validation is given when there is a purchase of product and/or food and beverage from Sweet Shop, Ahwahnee Gift Shop, Bar or Dining Room.”
During high use days such as over 4th of July weekend, people found a post-it below the words DAY-USE, over the “$15” that said “N/A”
and post-its below the DAY-USE WITH VALIDATION, to the right and left of the “$10”
saying “3 hr max” and/or “full.”

The Park Service said, in the Yosemite Guide, August 2023 :”After more than 95 years in service, The Ahwahnee is continuing a multi-phase comprehensive rehabilitation plan to preserve the hotel’s historic integrity, while bringing the building to code with modern fire and seismic safety standards. Scaffolding and construction noise may be present during parts of the rehabilitation project.
Due to these historic projects, Ahwahnee parking lot space has been reduced. Parking is valet only with a $30 nightly charge, $15 day-use or $10 with validation. This change will only be during this historic project and will return to normal upon completion.”
Detailed driving DIRECTIONS to the Ahwahnee:
(and the Yosemite Lodge, etc.) are at: driving directions. They include how to get to the Ahwahnee hotel from any/all roads/entrances to Yosemite Valley and include things to do before you leave, gas availability, a map of predicted fog severity, park entrance fees, and a suggested side tour/stop at Tunnel View that can be quite worthwhile especially if you are coming into the park in daylight.
(Originally, once people were well into Yosemite valley, they used to turn left on Sentinel Drive and go to the round-about and on to the hotel, but that road was made one way in the opposite direction, and if people made the mistake of driving the route they were used to, it would add an extra half hour (if there is little traffic) to their drive.)
People who are not guests at the Ahwahnee can dine there. Reservations are often advised well in advance and there is a dress code for some dining room meals. (if you scroll through the 3D tour of the dining room you can see the view of Yosemite Falls from the window at the far end of the dining room.)
A menu said: “At 130 feet long and 51 feet wide, this is the largest room in the hotel. Its 34-foot-high vaulted ceiling is striped with peeled log trusses held aloft by massive stone and sugar pine columns alternating with eleven 24-foot-high plate glass windows.”
Below, what the kitchen floor looked like as it was being demolished and rebuilt (2022-2024):

and below, the kitchen in 2025 after the remodel:


![]()
The bar has a limited menu, but without the dress code for dinner that the main dining room has. (Take a 3D tour of the Ahwahnee bar here) It has indoor and outdoor dining:
(in warm months, with umbrellas for shade)
(in cold months with patio heaters)

Menus for the dining room (including the Sunday Brunch) and bar, as well as a link to making dining room reservations, are at: https://www.travelyosemite.com/dining/the-ahwahnee-dining-room/
The Sweet Shop has chocolate truffles as well as many other potential hiking snacks. (Take a 3D tour of the Ahwahnee Hotel Sweet Shop here)
The schedule for free one hour tours of the hotel and occasional Ranger programs held at the hotel, can be found in the the Yosemite National Park newspaper Yosemite Guide.
Below a NPS photo of the Great Lounge during WWII when the Ahwahnee Hotel was used as a naval hospital for up to 853 patients. (Each guest room had 5 bunkbeds, the 6th floor penthouse was the commanding officer’s quarters.) https://www.nps.gov/yose/learn/historyculture/navy-hospital.htm There is a book to read about the naval hospital.
and below that, the same area during a December Bracebridge event, with people caroling before dinner, note the two pianists (on the left, Ted Long and on the right, Christer) at two Steinway grand pianos in about the center of the photo:
Both of the above photos were taken from the mezzanine lounge area of floor #1 on the elevator.
And here, the Great Lounge during a Chefs’ Holidays program.
All rooms and public areas at the Ahwahnee Hotel are non-smoking. (A agreement guests sign on check-in has said: “…Yosemite National Park lodges are smoke-free environments. A $250 fee will be assessed for smoking in a guest room. Designated outdoor smoking areas are available”


The swimming pool is only open to guests of the hotel.
Guests in the main building can find stairs to the pool at the far end of the mezzanine floor, (floor #1 on the elevator) and use them instead of traipsing around the lobby in a wet swimsuit/robe. Turn left as you exit the elevator, go down a long hall to outside stairs leading directly down to the pool. The staircase is to the right of center in the photo below:

Your room key opens the two locked gates to the pool. If there is also a padlock on the gate(s), the pool is not available for guest use (evening/overnight or due to occasional weather/chemical problems or when a large branch / section of trunk from a nearby tree falls into the pool during a storm).


Pool rules on a large sign at the pool

have included (and parents can review the current rules with their children):
“Please do not sit or hang on the lane line.
Diving, running and horseplay are not permitted.
Glass is not permitted in pool area.
Children under 14 may not be in pool area without a parent or guardian in attendance.
Appropriate swimwear is required. Diapers are not permitted in pool
Pool is for registered Ahwahnee guests only.”
There is an AED (automated external defibrillator) in a case attached to the pool-side towels cabinet. Photos below of two kinds they have had:

During pool repairs in October 2022 – March 2023, (and then extending well into spring 2024) the park service took care to be sure the native frogs living in the creek and around the Ahwahnee swimming pool were protected:
https://parkplanning.nps.gov/projectHome.cfm?projectID=98956
After the repairs,”Frog Logs” were put in at the side of the pool so that the frogs can have an easier way to exit the pool. Below is a frog log at the edge of the pool and a frog log at the lower right corner of a photo of the pool:

Butterflies can be seen trying to dip down toward the swimming pool surface and sometimes can’t fly away. We suggest that if you want to rescue one of them struggling at the surface you do not try to catch it with your fingers, but instead dip your arm down in the water under it, then lift your arm to the side of the pool and wait for it to flutter its wings and dry out enough to fly off:
![]()
The butterfly above appears to be a California Sister (Adelpha californica).
![]()
Pools open to the public for a fee at other Yosemite valley hotels, as well as suggestions for safe river swimming, including thunderstorms, bacteria in the water, safety issues, favorite beaches, are at Swimming in Yosemite National Park
At any of the Yosemite lodgings, you have the possibility of seeing animals.
(Rarely) a raccoon has found its way into the main hotel building. Raccoons and other animals can climb up to hotel room balconies, so no, you can’t store your ice chest or other food on your balcony. Raccoons have torn screens off hotel room windows if you leave your window open when you are not in the room.
NPS photo of a ringtail: We saw a ringtailed cat jog across one of the large balconies one evening, and a bellman told a tale of convincing one hanging from the drapes in a guest room to leave the room. It was a balcony room and the ringtail had walked in through an open door.
We saw a ringtailed cat jog across one of the large balconies one evening, and a bellman told a tale of convincing one hanging from the drapes in a guest room to leave the room. It was a balcony room and the ringtail had walked in through an open door.
The resident Ravens
will try to take any food you leave unattended on your patio or balcony table, even knocking the room service metal plate covers off the plate. Staying with your food and keeping food within arm’s reach is a wise idea at every National Park restaurant with outside dining, hotel, cabin, campsite, picnic area or where you stop to eat along a trail.
Ravens want to get into your gear, and some have figured out how to get into day packs (they can unzip or unfasten many different kinds of buckles and latches)
or . . . a bag tied onto a motorcycle:
I suggest you stay with gear you tied on to your vehicle or in an open truck bed
until food can get stored properly from animals / birds.
(Ravens are bigger than a Crow you might see at home. Ravens are 24 inches long and have a wingspan of 53 inches, Crows are 17.5 inches long and have a wingspan of 39 inches). Raven sounds can be heard here and here.
Caw vs. Croak: Inside the Calls of Crows and Ravens
Steller’s Jays
are common, and they also want to get into your food. (Recordings of their calls are here.)
You may see Jays waiting on a part of the hotel structure anticipating that you will leave food out and go away, even briefly,

then they come down to dining tables even while people are eating.

The park service offers this on why you should not feed the birds:
“Feeding Birds is Not Allowed in Yosemite National Park:
It is illegal in Yosemite National Park and subject to a $5,000 fine.
It changes the ecology of the area. For example, feeding ravens increases their populations and densities. Ravens are known to eat the eggs of other bird species and endangered amphibians, causing declines in those populations.
It changes the biology of the bird. It has been shown that providing unnatural food can cause birds to nest at the wrong time, hatch their young, and then their fledglings starve on the ground because they are not in sync with natural food cycles.
It changes the behavior of birds, causing them to lose their fear of people and become aggressive or begin frequenting an area that could make them vulnerable to predators, or if roads are nearby, vehicle strikes.
It spreads disease. As birds congregate in an area, disease can spread between birds including avian pox, salmonella, and avian flu that can kill them.”
Out on the grounds on the paved pathway to the cottages there is a sign:

In May, a mule deer browsed along a cottages pathway:
In July, a quail and one of 9 baby quail:
And in December, a mule deer along another path at the cottages:
and in the spring a mule deer and fawn outside cottage 716 at the back of the cottages:

From the Yosemite Daily Report:
Mid-summer is baby season in Yosemite National Park. Please do not touch juvenile animals (especially baby birds, ducklings, and deer fawns) and leave them where you find them. Parents will often leave young in search of food but will return. Touching or moving wildlife is illegal and decreases young animals’ chances of surviving into adulthood.
______________________________________________
You might see other animals not listed on the sign, such as this coyote walking just outside the swimming pool fence,
or a skunk (photo courtesy of Harold (Harry) Bradbury),
or this bobcat on the grounds (cottage rooms area) of the Ahwahnee, a large reason why Yosemite park says: “pets must be restrained on a leash not more than six feet long or otherwise physically restrained.”
From a park service video played at visitor centers, a car door bent open by a bear who climbed in and trashed the car, and the car owner trying to bend the door back

Notes on preventing bears from breaking into your vehicle are at bears.
All the Ahwahnee rooms and cottages have large flatscreen televisions,
![]() including (in the main building),
including (in the main building),
an in-house TV channel that plays a few videos from the Yosemite Conservancy Nature Notes series.
You can watch all the videos at:
https://www.youtube.com/playlist?list=PL890957589F8403A4
All the rooms have a safe, coffee maker, telephone, ironing board/iron, robes and a small refrigerator.

(If the refrigerator has a freezer compartment, it might be iced over.)![]()
Advice for using an Ahwahnee hotel coffee maker is here.
The hairdryer might be in a bathroom cabinet, or it might be in a bag hanging on the wall behind the bathroom door where you might not see it:

Ahwahnee hotel rooms that have blinds rather than drapes will have a lot of light coming in the windows even with the drapes fully shut.
(this photo taken right after sunrise)
An Ahwahnee Hotel “Frequently Asked Questions” page given out at check-in had this: “Due to its (the Ahwahnee Hotel’s) historic status, the existing walls can’t be modified to dampen the sound in the rooms. To keep you comfortable, we observe quiet hours from 10 p.m. to 8 a.m.”
“See the concierge for details about in-room massages.”
Ahwahnee hotel rooms are in a multi-story main building
(there are no rooms on the ground floor)
or out on the grounds in 24 cottages
in 8 one-story duplex, fourplex or fiveplex buildings.
Almost all the Ahwahnee main building rooms do not have a patio or balcony,
(Almost all of the Yosemite Lodge rooms do have patios or balconies).
Bedrooms at the Ahwahnee are various sizes & square footages, including:
13’ 8” x 16’
15’ 5” x 13’ 8”
16 ’3” x 14
16’ 8” x 15’ 3”
17’ 9” x 12’ 8”
and much larger in the “featured” cottages 24’ x 17’
In rooms that are large enough, (with advance notice) a roll-away bed can be added.
For almost all of the Ahwahnee Hotel rooms, either one king bed or two double beds are offered. (A few suites have a king bed in the bedroom and a fold-out (king/queensized couch in the living room).
Accessible rooms have widened doors, grab bars in the bathroom, raised toilet seats, low density carpet. Five have a roll-in shower: (main building 116 has a view out under a roof off the main building), 206 and 421 as well as cottages 702 and 703 (see 3D tour of 702). Other accessible rooms, with grab bar tubs but no roll-in shower, are 106, 219, 346, 507, 607. Details about Ahwahnee hotel Americans with Disabilities Act (ADA) rooms.

The Ahwahnee hotel has four room types:
Standard, Classic or Prime (most of the rooms) and Featured,
some in a suite configuration.
Many have connecting doors. (Advance reservations and a request to be next to each other are required for rooms to be connected and can not always be guaranteed.)
Standard rooms are smaller than other rooms, cost less, but most in the main building have cliff and loading dock views.
Standard rooms on the side of the building that look down towards the loading dock have translucent lower window panels that block the view of the loading dock until you are close to the window:

and when you are close to the window you can see cliff views and watch equipment working in the loading dock from some of these rooms:

One main building standard room, room 116, has no view at all, as it looks out under a roof overhang on the east side of the building at seating below just outside the Great Lounge:

A floor plan of part of the hotel from 1963 shows the beauty salon, later Standard room 117 and later the second bedroom/bath of the El Dorado Diggin’s
and a manager’s office (now Standard Room 116).
The space at the bottom of the floor plan just below the beauty salon is now the El Dorado Diggins suite.

The four cottage standard rooms were originally 2 rooms, and when they were divided, they became some of the smallest rooms at the Ahwahnee (two of them have almost no closet space).
Most rooms are named Classic or Prime rooms, with various views depending on which side of the building they are on, and how many tall trees are blocking part of any given view.
New in 2025, you can book a Prime View King Bed or Prime View Double Beds for a bit more money than just a Classic room. (From the hotel website “Prime View rooms have … views of Half Dome, Glacier Point and/or Upper Yosemite Falls”.)
Until 2023, from most rooms on the east side of the hotel main building (even on a higher floor), you could not see see Half Dome, because Half Dome had trees blocking the view. (You were able to see sunset colors on the face of Half Dome through the trees.) The Merced River Plan called for historical views to be reclaimed.
Scroll through to the window at the 3D tour of Ahwahnee Classic room 325. for what the view was like previously.
Here is the view from room 325 after trees were removed:

and the view from room 323:

Below, the view of Half Dome from room 225:

Below is the view from room 224 after trees were removed, in a month when trees are not leafed out:

As with many of the rooms, to see the Half Dome view from room 423, you need to step up to the window:

From room 401, remaining trees still block the view of Half Dome:

Read more about the tree removal to restore historic views, including these before and after photos:
![]()
A few rooms are called Featured. Each featured room in the main building has a balcony (various sizes, often shared, some with a simple wooden partition). The two featured cottages have a generous sized patio and a fireplace.
Parlors, with or without a fireplace, many on upper floors, can be had with a few of the rooms.
A handout people get when checking in to the Ahwahnee Hotel has said:
“Fireplace Activity
Due to regulations set in place by NPS regarding wood fires in Yosemite National Park, the use of fireplaces in rooms is not allowed between May through September. . . “
In the photo below of the south end of the main building, the ground floor has the 2-story tall Solarium (with three large blue exterior window shades), above that the balcony for the Presidential Suite (with three large blue exterior window shades partially showing), and the top floor (lit up center window) the third floor suite parlor room:
and here from a different angle:
To improve the view from all three of these rooms 132 trees in the middle ground up to 300 meters from the building are recommended for removal.
The huge balcony at the (south) far end of the Ahwahnee from the parking lot is a part of the Presidential Suite (President John F. Kennedy stayed in it) on the second floor. See a 3D tour here where you can click to step out on the balcony and see the Glacier point View.
It has a parlor (room 232) with fireplace and sleeper sofa.
The parlor and large balcony can have up to 6 bedrooms included, all accessible to a can-be-made-somewhat-private-if-you-book-all-of-the-rooms hallway to the parlor and balcony.
The parlor is connected directly to room 234, with a king bed (west side of the end of the building, on the left in the photo below) and connected to 230, with 2 double beds (on the east side on the right in the photo below). Both the bedrooms and the parlor have direct access to the wrap-around balcony. If you look at the 3D tour of 230, you can step outside on to the balcony shared with 234, and look at the view of Glacier point
The four other rooms with a bath on that end of the building that can be connected are 236, 235 (on the west side) and 228, 229 (on the east side).
The parlor interior looking out at a major snowfall:
After a snow fall, do not try to get snow off the top of the propane heater on the balcony by hitting and possibly damaging the top, just turn the heater on and let the heat melt the snow.

This is the view of upper Yosemite Fall from the 232 parlor:
Here, a panorama taken on the Presidential Suite balcony, with Half Dome on the left and Glacier Point in the center:

Room 234 (shown below) and 230, directly adjoining the Presidential suite parlor, have large bathrooms with both a tub and separate stall shower:
The south end of the Ahwahnee hotel, (including the Presidential suite) under construction, upper Yosemite Fall in the background (photo courtesy of the NPS historical photos collection:
and a more recent photo of almost the same view:
(In the photos above and below, the windows at the bottom are the the Solarium (a public room you can book for an event),
above them, the Presidential Suite balcony and at the top, the third floor parlor.)
And here, the interior of the Ahwahnee Solarium:

The large third floor parlor (room 332, above the Presidential Suite, with fireplace, sofa sleeper and a view of Glacier Point but no balcony, can have 1, 2 or 4 bedrooms booked with it. See a 3D tour here, where you can click to see the view of Glacier Point out the windows.
Rooms 334 (on the west side of the end of the building) and/or 336 (on the east side) can be directly connected to it. Next to them 338 (west) and 326 (east) can be included, with a door to the rest of the third floor main hallway closed.
The view down from 332 to the 232 balcony:

Part of the western side of the hotel is shown in this photo with Half Dome, including the Presidential suite balcony and on the upper-most floor seen in this photo, balconies for rooms 438 and 434:
and here, another angle, taken from the Four Mile Trail:


El Dorado Diggins suite
First floor (west wing, south side) rooms 118 and 117, down a short hallway right off the mezzanine (floor #1 on the elevator). The mezzanine overlooks the Great Lounge.
See a 3D tour here.
From the hotel website: “The El Dorado Diggins Suite was at one time a private dining room, a cocktail lounge, and a chapel in the 1940s.”

An Ahwahnee Bar menu, circa 2023, noted: “The first bar in the hotel was on the Mezzanine level, just above the Dining Room. Known as El Dorado Diggings, it would serve many customers between 1933 and 1943. During World War II the United States Navy converted the entire hotel into a convalescent hospital, converting the El Dorado Diggings into a Catholic chapel but allowed the Sweet Shop to sell alcohol. As the first store in the US military hospital to do so, the sailors loved it, purchasing over 1000 pints of beer a day!”
At the west side of the north mezzanine lounge, there are double doors labeled 117 118, that open to the first slate floored entry, with the door to 117 to the left, and then up a few stairs to the second slate entry with the door to 118 (a sign on the door says The Diggins).

The living room space is two steps down from the wide entry hall with a slate floor. No balcony or fireplace. It has a “double sofa-sleeper” in the living room space, and a king bed in the main bedroom area. Between the bedroom and the living area there is a long counter accessible from each room, with cabinets on the bedroom side. There are full length draperies you can pull along the counter between the bedroom area and the living room, but no solid wall.
El Dorado Diggins suite bathroom has a Jacuzzi tub and a separate stall shower.
and here the bathroom counter with two sinks (tub showing in the mirror)

The second bedroom/bath included with the Diggins has no view at all, as it looks out under a roof overhang at furniture storage.

We read in HISTORIC AMERICAN BUILDINGS SURVEY, THE AHWAHNEE HOTEL, HABS No. CA-2830,
that in “1934, in an effort to serve alcohol to guests who wished to consume it without being conspicuous or offensive to other guests at the Ahwahnee, the YP&C Co. opened a cocktail bar on the mezzanine of the hotel in the location of the former private dining room. Called the “El Dorado Diggins,” the bar was designed as a replica of a California gold rush-era mining town, complete with false storefronts and antique furnishings. . . However, although the Diggins was popular among hotel guests, temperance and anti-alcohol attitudes were still very common after the end of Prohibition. . . In 1935, the Superintendent of Yosemite National Park, C.G. Thomson, visited the Ahwahnee, and upon discovering the new bar celebrating the “convivial atmosphere of the ’49 period,” remarked of the space as follows:
It strikes me as a false note. In my opinion, it is a decided let-down in the Ahwahnee atmosphere, and out of place in a national park. It has been my impression that we were to serve liquor merely as a simple service to the public, but not to accentuate it in any way. In this case the apparent idea is to compete with the rash of “cocktail lounges” that has broken out in many hotels in California, most of which are in poor taste, and which are being laughed at by thoughtful people.
Despite the objections regarding alcohol consumption in the El Dorado Diggins, the bar remained popular for several decades. The Diggins remained in operation until 1987, when it was converted into a guest room suite.
The Navy also converted the El Dorado Diggins Bar on the mezzanine into a Catholic chapel, and several weddings were held in the chapel during the hotel’s use as a United States Naval Special Hospital.”
![]()
Below is a balcony (room 430) showing, on the left in the picture, the wooden partition that separates it from the next door room balcony, making it semi-private.

and below, the view of Half Dome from the room 430 balcony,
improved after the views restoration:

There are two of these rooms / balconies on the south end – west side of the main building, two on the south end – east side, on the fourth floor, which is the highest floor in that wing of the main building. Because they are roofed, they have more protection from the weather than some of the other balconies.

The balcony and chairs pictured above is on the left in this photo of the two of this type of balconies on the south end / east side of the building (left = room 430, right = room 426):
and here are the two on the south end / west side of the building (left = room 438, right = room 434):
Most rooms on the west side of the main Ahwahnee hotel building have a partial or full view of Upper Yosemite falls, sometimes in the morning with a rainbow in the mist:
Here is the interior of room 434, on the right the doors looking out towards the balcony for it. See a 3D tour here, where you can click to walk out on the balcony and see the view of Yosemite Falls and just see the top of El Capitan between trees off to the left. It is on a corner of the building and the window on the left has a view of Glacier Point:
Most of the bathrooms in the main hotel building have the same layout pictured above
with the shower-over-tub, sink and toilet in the same room,
such as rooms 110, 109, 108 on the mezzanine level (floor #1 on the elevator):

On the west wing of the hotel, in the picture below, the dining room and kitchen are the long gray roofs in the upper left hand corner.
The largest balcony at the Ahwahnee hotel, in the photo below to the right of the kitchen wing, is on the fourth floor of the west side of the main building, in the center of the photo below, as seen from from Glacier Point:

part of the balcony is on the right hand side of this photo, as seen from the Rhombus Wall to the north of the hotel:

A 1963 Ahwahnee hotel plans lists 450 444 balcony as a Public Balcony and showed a door down a short hallway for people to use. (The 1963 plan identified other balconies as private.)

Here, a Google maps 360 degree view of the shared balcony.
This balcony is shared by featured rooms 444 and 450.

(450 has a window looking down on the loading dock, with the usual truck noise and fumes if you leave the window open.)
The overhang from the top floor roof is wide enough that you can set the dining table chairs leaning against the wall when not using them to keep the seats dryer during drizzle or light rain.

The Ahwahnee hotel 444 & 450 balcony has this view:
(upper Yosemite Fall to the right of center):

Here, the view after a heavy snowfall with snow covered furniture in the foreground:

Many rooms on the west side of the Ahwahnee Hotel face towards Yosemite Fall
and their windows have a less wide version of the view from the largest balcony.
Here, the view from Ahwahnee room 441 of Yosemite Fall, with the edge of the 444 & 450 balcony to the right:

and the view from Ahwahnee room 241 in a month with more water flow in Yosemite Fall:

and view from Ahwahnee room 348, looking out over the dining room roof (upper Yosemite fall is in just about the center of the cliff):

Room 343 has a view out to El Capitan ( on the left in the photo below), but Yosemite Falls is just out of view behind the wing of the hotel that has the largest balconies. The railing of the 444 balcony is seen to the upper right in this photo of the view from 343:

Some rooms on the north end of the Ahwahnee have a slight view of upper Yosemite, fall (especially in months with full flow of the fall), but the room right next to it might have a tree mostly blocking the view: (below the views from rooms 204 and 203, at the bottom of the photo is the loading dock)


The photo below of the east wing of the Ahwahnee hotel shows:
outside the building, at the top right of the photo, the flagpole lawn next to the roofed walkway from the porte-cochere (left/center of top of the photo with a dark gray roof)
at the top left of the photo, a part of the small upper-most floor “penthouse” (not accessible to the public) of equipment, antennas and satellite dish
below it the windows of the sixth floor (room 603) Sunroom, (also known as the Sunporch, see a 3D tour of 603 here
below it, the fifth floor balcony shared by rooms 502 and 507,
below it two of the fourth floor rooms, (on the left room 419, on the right, room 417 with a tiny private balcony),
below that two of the third floor rooms (L 319, R 317),
below that a row of second floor rooms,
followed by a row of first floor (mezzanine level) rooms,
and at the bottom, various entrances to the Sweet Shop, (3D view of the Sweet Shop) lobby and on the right, the bar with outside summer dining on the patio.
and here, almost the same view, taken from the lawn:
The photo below of part of the east wing under construction is from the NPS historical photo collection. It shows the the window openings of the sixth floor (room 603) Sunroom,
below it, the fifth floor balcony shared by rooms 502 and 507, with no railing yet,
below it two of the fourth floor rooms, (on the right, room 417 with the private balcony base partially framed),
and here, some of the exterior scaffolding during the major Ahwahnee remodel, with, at the lower-right, the fifth floor balcony shared by rooms 502 and 507, and at the top of the roof, the upper-most penthouse “floor”(not accessible to the public) with equipment, antennas and satellite dish:
![]()
and here, the view of Half Dome from the Ahwahnee roof scaffolding. This NPS photo said:
“The Ahwahnee Hotel rehabilitation is one of 600-plus infrastructure improvement projects taking place in national parks funded by the Great American Outdoors Act.”


On the north side of the east wing, first (mezzanine level, floor #1 on the elevator) floor, there are two rooms (104 and 105) with balconies, with a tall wall between the balconies, as seen from the fourth floor (with the flagpole lawn next to the porte-cochere just beyond at the left-center of the picture):

room 104 balcony as seen from the room:
leave food out on your balcony table when you are not right next to it, and you might have a visit not just from a Raven, but from a bobcat, as seen on the roof beyond the Ahwahnee room 104 balcony
View of the top of Yosemite fall as seen from the Ahwahnee room 104 mini balcony:

here the balconies as seen from the flagpole lawn next to the roofed walkway from the porte-cochere to the hotel main entrance:

(105 in the foreground of the photo above, 104 behind the tall wall. Note that the 104 balcony will have more privacy than 105, because the 105 balcony can be seen from the window of room 106 next door to it – and 105 has a view in the window of 106). 104 also has one interior wall that backs up to storage so it might be quieter.
In the floor plan below, the red dot is the mini-balcony room 104, to the right of it is the small balcony for room 105.

Even though Ahwahnee rooms 104 and 105 have balconies, they are not “featured” rooms.
![]()
In the east wing, north side, there are two ADA Suites, each with one king bed and a parlor with a hide-a-bed. One of the main building ADA suites, room 206, has a roll-in shower.
The other ADA Suite, room 106, without a roll in shower, with a grab bar tub, with a balcony within a few feet of the outside stairs coming down from the east end of the main building to and from the swimming pool. See a 3D tour of 106 here.
The photo above shows the view from the room 106 balcony out towards the flagpole lawn. The photo below shows the trees blocking the view of Half Dome:

The balcony for room 105 (see above) has a clear view in the window of 106.
See more details about Americans with Disabilities Act (ADA) rooms.
– – – – – – – – – – – – – – – – – – – – – – – – – – – – – – – – – – –
East wing, south side, fourth floor Ahwahnee featured room 417 has it’s own, small, private balcony (with or without an overhead shade, depending on the time of year.) When the shade is up, the people on the fifth floor will not be able to look down at the people on the 417 balcony :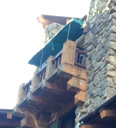
417 has a view of Half Dome:
Below the Sunroom Suite,
Ahwahnee room 502 and (featured room) 507 share a balcony:
with a view of Half Dome:
At the balcony level photo below, the doors to 502 are on the left, the door to ADA room 507 is on the right. On the floor above, the leaded glass windows on the left are sixth floor ADA room 607 ‘Spencer’ (with windows in two directions since it is on a corner) and the windows on the right are of the Sunporch (603, parlor) that it can attach to.
Here the view from Ahwahnee room 502 looking from the doorway out across the balcony:

When the hotel remodeled to add an additional staircase for fire exit safety, much of room 502 was removed, making it one of the smallest rooms in the hotel.

With advance planning, people have booked the entire sixth (top) floor .
In the floor plan above, on the south side, are two of the parlors (which can be booked with an adjoining bedroom/bath) The light blue room on the south-west corner is the Library Suite parlor (room 602), and the light blue room on the south-east corner is the Sunroom Suite parlor (Sunporch) (room 603). And see 3D tours of sixth floor Sunporch, and Library Suite.
Here, a sixth floor covered balcony in July 1928, which was enclosed to became the Sunroom.
(Birthday party photo courtesy of the Yosemite Research library.)
![]()
In the photo below, taken from the west side of the hotel (the left hand side of the floor plan above),
the sixth floor top row of leaded glass windows are, left to right, the Mary Curry bedroom, the Underwood bedroom and the Library Suite. (The Underwood bedroom attaches to the Library Suite as you can see in this 3D tour: https://my.matterport.com/show/?m=2La2aLg8VyM
The fireplace section of the Ahwahnee Library Suite:


The Library suite looking towards leaded glass windows with a view of Yosemite Fall
(the open door on the right goes to the Underwood bedroom):
and another sitting area at the west end of the Library Suite parlor, in the corner behind the open door in the photo above:

It is difficult to judge the size of the couches in photos, but the two fold-out couches. each with two wide seat cushions, make up into beds that are single or a-little-more-than-single sleeping size, not doubles as we anticipated.

The view through the leaded glass window of the Library Suite towards Yosemite Fall, with upper Yosemite Fall in the upper center of the photo:
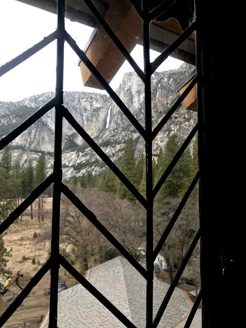
and at the bottom of that window, you see the room 444 balcony:

Out the window that faces Glacier Point you might see a Heron perch on top of a nearby chimney for awhile:

The Underwood bedroom 604 adjoins the Library suite 602, with more leaded glass windows looking towards upper Yosemite Fall:
See more photos of the interiors of almost all of the Ahwahnee sixth floor (upper floor) rooms. Scroll down to 601 (Mather, with a view in a doorway to the Sunporch), multiple views of 603 (Sunporch), multiple views of the Library parlor, as well as Underwood and Tresidder.
And see a 3D tour of the Mary Curry bedroom , (name on the door is Tresidder, often called the Mary Curry Suite, but only a large bedroom / large bathroom with no connection to the Library Suite parlor ). In the 3D tour you will see large mirrored doors in the first section of the large bathroom that have generous built-in storage behind them:

and a bathroom with more features than most Ahwahnee Hotel bathrooms:
The window looking out on the north side has a view down to the loading dock and can have fumes from trucks if you leave it open in the summer:

And see 3D tours of sixth floor
Sunporch, and Library Suite.
The sixth floor was originally designed as an “enclosed roof garden space for public gathering and dancing . . . . however, shortly after the hotel opened, it was converted into an apartment for Don and Mary Tresidder.” (“Donald Tresidder was appointed as the first president of the Yosemite Park & Curry Co. Tresidder was the husband of Mary Curry Tresidder, whose family had operated the Curry Camping Company in Yosemite since 1900.”)
“The Sixth Floor also contains a small storage room for television equipment (CATV Room) along the north wall. This room was historically part of the kitchen in the Tresidder Apartment, and it still retains some of the cabinetry and finishes from its previous use as a kitchen.”
Here a plan that shows the location of the original kitchen (near the top of the plan, behind the elevator):

And the floor plan above is before the door from the Underwood bedroom 604 to the Library room 602 (Parlor on the mini map above) was added.
“Room 602 (Library) has a cast stone fireplace at the east end of the north wall. The fireplace has a gray cast stone surround and hearth, and a brick firebox. Originally, this fireplace was at the center of the north wall of the large, open roof garden dance floor that comprised the majority of the sixth floor space.”
– – – – – – – – – – – – – – – – – – – – – – – – – – – – – – – – – – – – – – – – – –
In the days around the time of the winter Solstice, at mid day, the sun dips down behind Glacier Point and puts some of the hotel in shade as if the sun were setting, but Half Dome still has light on it:

![]()
Public rooms that can be rented for events are: Colonial Room, Tresidder Room, Tudor Lounge, Winter Club Room , Mural Room, Solarium.
Large groups have rented the Solarium, Mural Room, Winter Club Room and Under Lounge together, as well as space outside those rooms in good weather.
Info about booking a wedding is at:
https://www.travelyosemite.com/group-travel/weddings/
Park Service rules about Weddings & Committment Ceremonies in Yosemite National Park, including using the Chapel are at:
https://www.nps.gov/yose/planyourvisit/weddings.htm
Take a 3D tour of the Yosemite Chapel: (click on the small circles to move around and into the building)
https://matterport.com/discover/space/8Lb4uLHidao
Please do be sure to confirm the following numbers. A page formerly at the hotel website listed:
Solarium 48’x24’x23′ (seated at tables 80 people, for a reception 100, seated theater-style 90)

Mural Room 29’x26’x14′ (seated at tables 40, for a reception 50, as a classroom 24, seated theater-style 50), but a sign on the wall later said “maximum capacity 45.”
Winter Club Room 29’x26’x14′ (seated at tables 40, for a reception 50, as a classroom 24, seated theater-style 50)
Tudor Lounge 48’x28’x10′ (as a classroom 50, seated theater-style 120)
Colonial Room and Tresidder Room each are 28’x 28’x 11.5″
The loading dock can be used by exhibitors.

24 cottages / (bungalows / cabins) are in one story buildings out on the grounds of the hotel, a short or long walk out in the weather accessed by a wide paved pathway over a small bridge over seasonal Royal Arch creek.
Off to the right (east) side of this map is the river, off to the left (west) side of this map of the 8 cottage buildings is the main Ahwahnee hotel building:
Originally the Yosemite Park and Curry Company intended to build up to 300 cottage units.
In the photo below, taken from Glacier Point, the Ahwahnee hotel main building is in the upper left, the cottages are in the wooded area to the right of the main building. The Ahwahnee Bridge crosses the Merced River near the center and Sugarpine Bridge is to the right. The road over these two bridges is now a pedestrians/bikes only route to Mirror Lake / meadow. (It will have occasional park service vehicles).
And for comparison (photo also taken from Glacier Point), the Ahwahnee Hotel after trees were removed:

To get to the river from the main building, use the lower loop in this map below rather than the upper loop:

as the lower path has a much more scenic ending:

and the upper path goes out to trailer storage:

(The occupants of Cottage 707 would appreciate it if you do not cut across their patio.)
When I added floor plans for the cottages, this section got too large, so I moved most of it to:
Yosemite Ahwahnee Hotel cottages, (bungalows / cabins) floor plans and map
With advance reservations, and a request to be next to each other,
Ahwahnee cottage rooms with adjoining doors can be booked together, such as duplex cottages 700 & 701, 702 & 703, 704 & 705, 706 & 707 or 708 & 709.
Two of the Classic Cottages are ADA, with roll-in showers and can be reserved together: (703, see a 3D tour of 703 and 702.
Classic and Featured cottages have their own patios.
The four Standard (smaller) cottage rooms share their patio with another unit. Two of them have almost no closet space. 720 shares a patio with 721. 722 shares a patio with 723. 721 and 723 have adjoining doors.
There are two ‘H shaped’ buildings which can have two to all five rooms booked together. Rooms 710, 711, 712, 713, can adjoin featured room 714. (At the 3D tour of 714 you can step outside to see the view.) Rooms 715, 716, 717, 718 can adjoin featured room 719. (In June 2016 President Barack Obama and family stayed in the 715-719 cottages and 719 had the bed removed and was re-furnished into a dining room. See a video of Obama’s Yosemite visit.)
Originally rooms 714 and 719 were living rooms shared by the four bedrooms in the building.
Four (#710, 711, 717 and 718 in the H shaped buildings) of the classic cottages have an alcove between the bedroom and the bathroom with a bed you can fit a child on, and a door between the bedroom and alcove for privacy.
Ahwahnee featured cottage (with a fireplace, and large shower but no tub) #714 has a generous sized patio with a view through the trees up towards Glacier Point. (See a 3D tour of 714 here.)In the photo below 714 is in the center, a corner window of Classic cottage 711 is on the left and a corner window of Classic cottage 713 is on the right:
The other featured cottage (with a fireplace, and large shower but no tub) is #719. The generous sized patio looks out at the forest. See a photo of it and more cottages details at:Yosemite Ahwahnee Hotel cottages, (bungalows / cabins) floor plans and map

The prices for rooms can vary, especially when they have a special offer or if you include a Winter Fun package, Vintners’ Holidays, Bracebridge Dinner or Chefs’ Holidays experience.
1927 the cost was $10, $12 or $14 per person, per day, room and meals.
Ahwahnee Hotel Lodging Rates 1985
Hotel and Cottage: single $134.50, double $139.50
Ahwahnee Hotel Lodging Rates 1996
Hotel and Cottage: single $211.25, double $215.25
Parlors $211.25 to $237.25
(included turn-down service and daily in-room ice service)
In May 2023 these were room prices at the Ahwahnee Hotel:
Featured (main building or cottage) $618.00
Classic (main building or cottage) $592.00
Standard (main building or cottage) $521.00
second floor Presidential Suite – $1,224.00
Third Floor Suite and the Sunroom – $1,199.00
Mary Curry Tresidder bedroom $653.00
El Dorado Diggins $653.00
ADA Junior Suite $653.00
add to each of these taxes and fees Examples of taxes and fees (from 2023)
“12% Occupancy Tax
1.5% TBID (Tourism Business Improvement District) Assessment
0.2% California Tourism Assessment Fee”
In January 2023 I found these prices for January 2024
and see next to them, in May 2023 I found new, higher prices for January 2024
Featured (main building or cottage) $567 / $588.99
Classic (main building or cottage) $436 / $453
Standard (main building or cottage) $424 / $441
second floor Presidential Suite – $1159 / not mentioned in May 2023 (perhaps already booked?)
Third Floor Suite and the Sunroom – $1099 / $1,138.00
Library Suite (Underwood Room and Tresidder Library) $1,218 / $1,237.00
Mary Curry Tresidder bedroom, not mentioned either time (perhaps already booked?)
ADA Junior Suite $626 / $621.00
In March 2021 I found these prices for March 2022:
Featured (main building or cottage) $615
Classic (main building or cottage) $589
Standard (main building or cottage) $518
second floor Presidential Suite – $1221.
Third Floor Suite and the Sunroom – $1196
Library Suite $1,257
Mary Curry Tresidder bedroom, $650
ADA Junior Suite $650
In December 2021 I found these prices for December 2022:
Featured (main building or cottage) $569.00, plus Tax & Fees $77.68
Total $646.68
Classic (main building or cottage) $438.00 plus Tax & Fees $59.74
Total $497.74
Standard (main building or cottage) $426.00 plus Tax & Fees $58.08
Total $484.08
second floor Presidential Suite –
Fireplace, Sitting area with sofa sleeper, View of Glacier Point
Both the bedroom and the parlor provide direct access to the large shared balcony. $1,161.00 plus Tax & Fees $158.79
Total $1,319.79
(As of 2025 you will book the Presidential Suite parlor and both adjoining bedrooms, not just one bedroom.)
Third Floor Suite – $1,101.00 plus Tax & Fees $150.56
Total $1,251.56
El Dorado Diggins King bed and Double Sofa-sleeper, Sunken living room, Slate entry, bathroom w/ jacuzzi tub $628.00 plus Tax & Fees $85.77
Total $713.77
ADA Junior Suite $628.00 plus Tax & Fees $85.77
Total $713.77
And on the top, sixth floor:
Mary Curry Tresidder bedroom, room 605, with a four poster canopy king bed, does not connect directly to any other room or parlor (on the sixth / top floor, no balcony, no fireplace). $628.00 plus Tax & Fees $85.77
Total $713.77
Library Suite King bed Underwood bedroom 604 connects to the library room 602 with a sofa sleeper. The mahogany paneled Tresidder Library has a fireplace, couches and large dining table. Both the library and Underwood bedroom have leaded glass windows looking out towards Yosemite Falls, (on the sixth (top) floor, no balcony). $1,220.00 plus Tax & Fees $166.86
Total $1,386.86
Sunroom Suite (Sun Porch) The sitting area (with a sleeper-sofa) has floor-to-ceiling windows wrapping around two sides of the room with views of Glacier Point and Half dome. It can connect directly to either bedroom 601 (Mather) and/ or bedroom 607 (Spencer). (On the sixth / top floor, no balcony, no fireplace). $1,101.00 plus Tax & Fees $150.56
Total $1,251.56
![]()
Below, part of a mural in the Mural Room. In HISTORIC AMERICAN BUILDINGS SURVEY
THE AHWAHNEE HOTEL
HABS No. CA-2830, we read:
The (originally Writing Room) “Mural Room walls are distinct from the other public spaces in
the hotel, and reflect the room’s French Gothic theme. The central focus of the room
is a large toile peinte (“painted tapestry”) mural on the north wall that extends the
entire length of the top half of the wall. The tapestry, which is largely unaltered from
its original appearance, was painted in 1926-27 by Robert Boardman Howard in the
mille fleurs style, a fifteenth-century French style of painting that had been revived by
the American Arts & Crafts Movement. The tapestry is an “illustrated nature guide”
to Yosemite, consisting of images of flora and fauna found in the park.”

Reservations, and more details about the hotel are at:
https://www.travelyosemite.com/lodging/the-ahwahnee/
I suggest you book your room(s) directly through the official Ahwahnee reservation webpage at the Travel Yosemite link above and if you use a travel agent, that they do the same.
One 3rd party on-line booking website gives you (and charges you for) a “reservation request“, then their computer system app starts looking for a room. You can arrive at the hotel thinking you have a room reserved, but there is no reservation.
Some on-line third-party reservation agencies have inaccurate webpages.
-Months after the Ahwahnee swimming pool was renovated, it was still listed as closed.
-You might find “sale” prices listing the standard rooms at the Ahwahnee as costing $140 more than Classic or Prime rooms, but at the hotel website Standard rooms are always a lower cost. Unfortunately, the Ahwahnee hotel can not refund you when you check in because you did not book directly through the hotel.
–Classic rooms with two double beds might be listed at a third party booking site as having two queen beds, a sure way to frustrate guests who book through that third party, and who cannot switch to a two queen bedroom when they check in because there are none.
-The official Ahwahnee reservation webpage offers two types of Classic room or Prime View room, either two double beds or one king, and you book specifically the one you want. One third party reservation site tells you to “please note in the comments if you prefer one bed,” but when you get to the hotel it turns out the third party agency booked you into whatever was available (and your “note in the comments section” makes no difference).
Some third party booking agencies charge a large “booking fee” in addition to the room cost – and they can’t get you a reservation that is not available at the official Ahwahnee reservation webpage: https://www.travelyosemite.com/lodging/the-ahwahnee/
Yet another third party booking site has had prices twice what the hotel charges, and when you check in you discover that the Ahwahnee Hotel can not change your reservation or refund you any of the excess price you paid.
When you book your room(s) directly through the hotel website you can request (at the last section of the reservation form), a specific room, specific balcony room, specific adjoining rooms, which the hotel can try to get you (but can’t guarantee they will). Some third party booking agencies will tell you that you have the specific room(s) choices you want, but when you arrive at the hotel, they did not even pass on your request to the hotel.
People have searched for Ahwahnee reservations and found a cabin, cottage, homestead cottage, bunkhouse – located in the town of Ahwahnee, California. Some of them thought they were getting a reservation for the Ahwahnee Hotel in Yosemite valley and have shown up at the front desk, only to be turned away when the hotel is full. (According to CSAA, the town of Ahwahnee is 1 hour and 36 minutes / 53.9 miles from the Ahwahnee Hotel.)
Some third party online reservation agencies say they have rooms at hotels in the supposedly named “town” of “Yosemite Valley” but they are actually many miles from the park.
All the hotels in Yosemite Valley are often solidly booked, especially in warm weather months, up to a year and a day in advance.

To get exactly the view you want at a Yosemite Valley hotel guaranteed, you can book a specific room that there is only one of. Examples include Curry Village Cabin 819, Ahwahnee hotel suites such as the second floor Presidential Suite, Third Floor Suite, Sunroom, Library Suite, or the Mary Curry Tresidder bedroom. This also goes for places like Jenny Lake Lodge in Grand Teton National Park that has 37 historic cabins, but only one with a jacuzzi tub, that is rented out separately from all the others.
Some rental properties outside of Yosemite valley advertise a view of Half Dome and El Capitan, but they are so far away from Yosemite valley that the view is just of the top sections of Half Dome and El Capitan, and only from one window in the top floor, not from any of the main rooms downstairs.
The N.P.S. Merced River Plan includes restoring views at the hotel that have been lost as trees grew, “many areas of the hotel were aligned to take full and dramatic effect of the scenery.”
“The Ahwahnee Hotel was constructed in 1927, so no tree established before 1927 should be removed.”
Views to be restored include: dining room, the Great Lounge and Winter Club Room facing towards Half Dome, the Solarium looking towards Glacier Point, the ‘front lawn’ looking towards Yosemite Falls.
Some views from Ahwahnee hotel guest rooms will also be improved by this work, including some on the east side above the Lounge and Winter Club room area. The Presidential Suite huge balcony at the (south) end and above it another suite, have the same direction of view as from the Solarium.
See details, photos of each view to be restored and timing / best months for work to minimize potential impacts on bird and bat species, at restoring Ahwahnee hotel views
The work to restore the historic view from the tall window at the end of the Ahwahnee dining room was completed in late summer 2019. The Yosemite Daily report said: “This project will also restore meadow habitat overtaken by conifers and help promote black oak health by removing the conifers overtopping the oaks as outlined in the Merced River Plan.”
This photo, courtesy of the National Park Service, is of the “estimated area where trees will be removed” (the light gray colored almost rectangle extending to the left from the dining room wing of the hotel)

Along the road into the hotel grounds, on the far side of the parking lot, are room-sized boulders that attract climbers (most of the boulders have names given them by climbers, including, you guessed it, the Ahwahnee Boulder). Below, a survey of the grounds with these large boulders drawn in a row at the top that you can compare in size to the hotel main building to the lower right of center:

You can often see climbers on the cliffs above the Ahwahnee,
or working problems on the large (as tall as 15+ feet) boulders, right off the parking lot along the valley loop trail that runs just north of the Ahwahnee. (Yes, one of the boulders is named the Ahwahnee Boulder.)
“The Royal Arches, Royal Arches Route III 5.6 A1 or 5.9”
is listed as one of the Fifty Classic Climbs of North America, (by Steve Roper and Allan Steck).
Here, in the lower left corner of a photo of the cliff Royal Arches Cascade comes down, you can barely see a climber:

You will not see climbers on all of the cliffs above the Ahwahnee from March 1 until July 15 +/- due to closures to protect nesting Peregrine Falcons, some of whom have successfully hatched young on a cliff above the Ahwahnee meadow. (In 2022 there were “17 confirmed nesting locations and a minimum of 23 successful fledglings.” 2023 had “15 confirmed nests located with 18 breeding pairs and possibly 20 occupied territories. 25 fledglings confirmed.” 2025: “There are a total of 15 peregrine falcon nests and 23 fledglings confirmed this year. . . 7 new peregrine nests found, Yosemite record”. There have often been ten or more cliffs closed to visitor use, including climbing activities, to protect nesting Peregrine Falcons, including “Rhombus Wall—Above Ahwahnee Meadow. Closure includes all routes west of “Super Slide” to the Ahwahnee Ramps, including all routes on the Rhombus Wall.”
From the July 2024 Yosemite Daily Report:
Yosemite Raptors
As of July 15th, all peregrine falcon climbing closures have been lifted. There is one golden eagle closure at Elephant Rock that will be extended until July 31st. This year, park biologists confirmed and monitored 15 active peregrine nests and one golden eagle nest. Highlights from this field season include:
• The Arch Rock falcons switched to another new nest outside of the popular climbing area. This totals 6 recorded alternate nests in their territory (for comparison, the much larger El Capitan territory also has 6 alternate nests).
• The Yosemite Point falcons switched to a new nest near Yosemite Falls, resulting in a new climbing closure. This totals 5 recorded alternate nests in their territory.
• The Camp 4 falcons returned to their historic nest on Lower Brother; this nest was first used in 2009 and hasn’t been used since.
• The Glacier Point falcons returned to their historic nest that was first used in 1994 and last used in 2009.
• The Rostrum nestlings were observed sliding into a small crack system below their ledge scrape for shade.
• The golden eagles have returned to their historic Elephant Rock nest that was first used in 1978, and last used in 2014. They had 1 eaglet that has since successfully fledged. This fledgling is still using the immediate area as it is learning to fly and hunt.
It’s truly a testament to everyone involved as to how far we’ve come in restoring this species. Thank you to the Yosemite Conservancy, Yosemite Climbing Rangers, Fire and Aviation, Law Enforcement and Protection, Volunteers, and the Yosemite community for your enthusiasm and work in helping to protect the park’s peregrine falcons. Happy Climbing/Slacklining!
See a falcon? Eagle? Hawk? Email us observations: yose_peregrines@nps.gov ”
Download the Yosemite bird checklist. And see a list of special status bird species.
Yosemite Conservancy protecting Peregrines.
 See Peregrine Falcons flying and diving at high speed in a video at : https://www.nps.gov/yose/planyourvisit/climbingclosures.htm
See Peregrine Falcons flying and diving at high speed in a video at : https://www.nps.gov/yose/planyourvisit/climbingclosures.htm
Yosemite valley weather report:
http://forecast.weather.gov/MapClick.php?lon=-119.61292&lat=37.73639#.WOVKuGe1vct
DIRECTIONS to get to the Ahwahnee hotel includes these photos of the porte cochere at the entrance:
Despite the “maximum clearance 11 foot 6 inches” sign at the porte-cochere,
more than one person got their large RV stuck under the roof.
(Many rental RVs require a 12 foot clearance due to roof top air conditioners.)
– – – – – – – – – – – – – – – – – – – – – – – – – – – – – – – – – – –
The park service notes that Electric Vehicle (EV) charging stations
are located only in Yosemite Valley at:
“The Ahwahnee (six level 2, 6 kW/h)
You do not need to be a guest at the hotel to charge your vehicle. The hotel has said: “If you have an electric vehicle, we have six electric vehicle chargers only available through valet parking. Electric vehicle base rate for charging is $0.37/kWh with an idle fee that begins 10 minutes after charging is complete at $0.30/minute. Please note that we do not allow pets to remain in any vehicle while parked.”
Village Store (Yosemite Village) (one level 2)
Yosemite Valley Lodge (eight level 2)
Located by Alder building and between Juniper and Laurel buildings.”
Sometimes these charging stations need repairs and will not be operable, perhaps even for days.

– – – – – – – – – – – – – – – – – – – – – – – – – – – – – – – – – – –
This Google maps street view of the Ahwahnee allows you to click on directional arrows and take a tour of the hotel.
Besides the views of Yosemite Fall from the hotel shown above,
places to take photos of Yosemite Falls in Yosemite National Park (with maps)
other
waterfalls visible from the hotel (when there is sufficient water to flow) include:
Staircase Falls (seen from some rooms, the lawn near the outdoor dining and from the swimming pool):
Places to take photos of Staircase Falls in Yosemite National Park
Royal Arch Cascade as seen from the hotel:
and as seen out on the hotel grounds in the cottages area:
The hike to Mirror Lake from the Ahwahnee
and beyond to the Snow Creek trail can take you in the mist of Royal Arch Cascade.
the trail along the cliffs below the Royal Arches, (across the parking lot from the Ahwahnee hotel entrance, the top, black dotted line on the map below) is longer but can be much more pleasant and less crowded than the paved road from free shuttle bus stop 17, the usually recommended hike start.
Dogs and bikes are prohibited on all unpaved trails in Yosemite (see also links to Yosemite rules and regulations)
At the start of the trail, right next to the parking lot, on the left hand side of the trail, you might be able to spot a rock where Yosemite Indians ground acorns and left behind round holes in the rock. (You could call it the original Ahwahnee kitchen.) Shallow mortar holes were preferred for processing black oak acorns, deeper holes were used for manzanita berries.
I am leaving this description below of the cliffside trail from the Ahwahnee to Mirror lake, but note that the start of it was closed.
The maps below are from:
Public Safety Closure – Rockfall Hazard West of Royal Arches
August 30, 2023
https://www.nps.gov/yose/learn/management/closures.htm#ahw
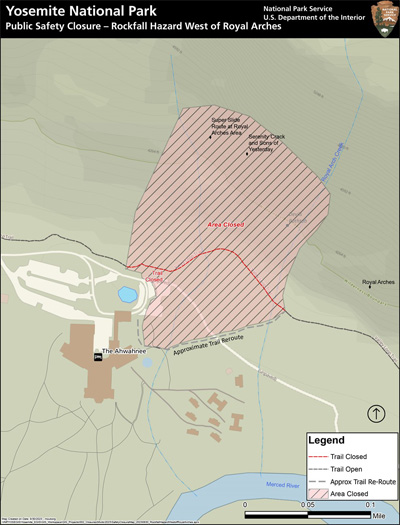
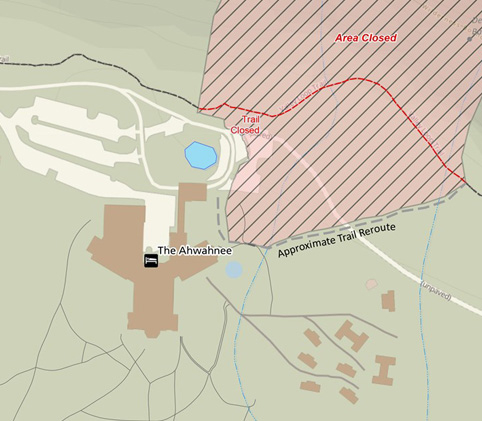
At the start of the cliffside trail, ( see where the words “Trail Closed” in red type are in the map above) in some months, you can see and feel mist from the Royal Arch Cascades or may be walking in water.
(in heavy rain – two photos below from February 2017 – the white is not snow, it is rushing water – this section of trail can become an unsafe creek/river!)
Compare the photo above to April 2017:
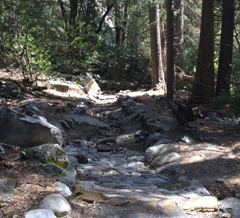
Or you could find it blocked by a huge snow bank (April 2023 after heavy snow storms.)
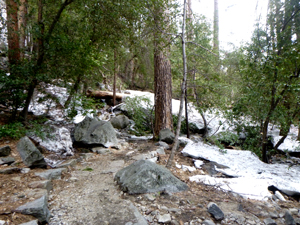
If you start up the trail and decide it is too wet for you,
you can turn around, then turn left and walk the dirt/paved road past the main parking lot, (this route is okay for bikes and dogs) through some storage and on to where it dead ends at a “T” intersection with a paved road/path. (Looking again at the map of the closure, the white line starting just below the words “Trail Closed” with “(unpaved)” on it at the right hand lower corner is this dirt road,

Where it dead ends at a “T” intersection with a paved road/path, you then turn left, perhaps after walking out on Sugarpine bridge to take a look at the river.
And here is a NPS photo/map of the trail to Mirror Lake as a loop from shuttle stop #17, note the hotel in the left hand side of the map (and note that on many online NPS maps the Ahwahnee might still be named the Majestic):
There are more maps and photos at Mirror Lake hike.
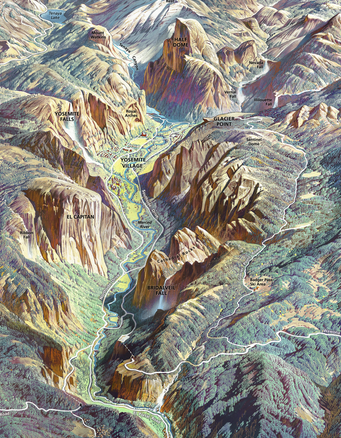
You can download a copy of the Yosemite panorama above at:
https://npgallery.nps.gov/HFC/SearchResults?allFields=yosemite&allFieldsFormat=AllWords&collection=HFC+Cartography&view=list&PageSize=24
and can enlarge it:
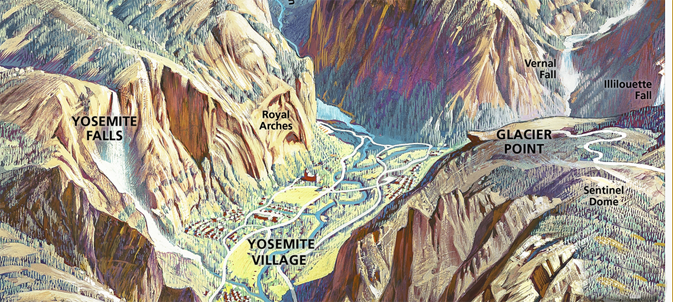
The Ahwahnee Hotel is the building in red on the map above just below Royal Arches, in almost the center of the map.
The tiny dots at the bottom of the poster are the Yosemite Lodge Buildings.
The trail to the top of Half Dome goes past Vernal and Nevada Falls and can start down in the valley, or at Glacier Point.
The Ahwahnee Hotel is just about in the center of this photo taken from Glacier Point:

The Yosemite National Park rangers would like you to call them
if you see a bear in Yosemite,
no matter where it is or what it is doing.
Since 2003 there has been a note in the Yosemite Guide: “REPORT ALL BEAR SIGHTINGS! To report bear sightings, improper food storage, trash problems, and other bear-related problems, leave a message for the Bear Management team at: 1 (209) 372-0322. Your call can be made anonymously.”
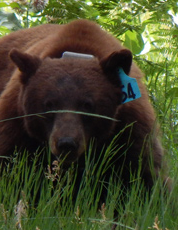
If you can, in all the excitement, try to notice if the bear has a tag (usually on the ear), the color of the tag and if possible, the number on it (the tag is large enough that with a telephoto lens you should be able to read the number).
The NPS notes: “Tagged, or radio collared, bears do not mean the bear is a “bad” bear. Tagging bears is done for better monitoring, and the ear tag color is completely random, used to help quickly identify a bear.”
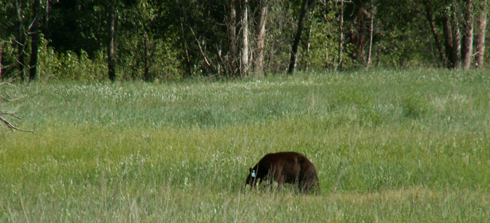
From the Yosemite Daily Report newspaper:
“It is extremely important to remember to yell at bears that are in and around development, even if they are foraging on natural food. Though it is very tempting to get close for a picture, or just to watch these incredible animals, it is important not to give into this urge. Yelling at them if they are in residential areas or near people is critical to keep bears natural fear of humans. Giving bears plenty of space. When bears become too comfortable around people, they will often start causing damage to structures and vehicles, or will even become too bold around people, creating safety concerns.”
And the Yosemite Daily Report also said:
“Scare bears when you see them. . . in developed areas- Yell like you mean it!
Make as much noise as possible, try waving your arms, stomping your feet
or anything to make you look intimidating and to get the bear to run away.
We know it’s fun to see bears and it can feel mean to scare them,
but this is a simple way to truly help save a bear’s life.”




Where were they when they got that great picture in Yosemite?
Where can I get a photo that looks like the one on a Yosemite postcard I just bought?
Places to take photos of Half Dome, Bridalveil Fall, El Capitan, Yosemite Falls and Staircase Falls.
Other hotel, cabin and tent cabin choices in Yosemite valley are at: Yosemite Valley accommodations
Other restaurants, cafeterias, coffee bars, pizza, grocery stores are at: Yosemite valley restaurants
Parking and traffic jams in Yosemite valley tips and tricks advice, with maps of each of the three major day-use parking lots, with advice to help you NOT get a Yosemite National Park traffic or parking ticket, and not contribute to preventable traffic backups. And some details of where you can’t park in Yosemite, or can’t park without a permit.

Below, a topographical map from 1907 (reprinted 1927) showing the the hotels at that time, the allowed camping area “Auto Camp” (no formal campgrounds), as well as administration area. Note the line showing LIMIT OF PUBLIC CAMPING.
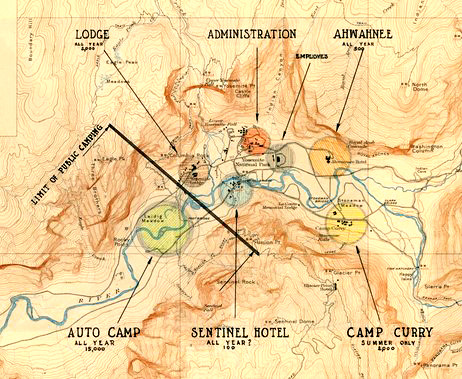
You should be able to find the full sized map at:
https://npgallery.nps.gov/AssetDetail/23e385df-400b-4ce4-9921-58d2000e70d2
——————————————————————-
This shot was taken from across the Ahwahnee meadow:
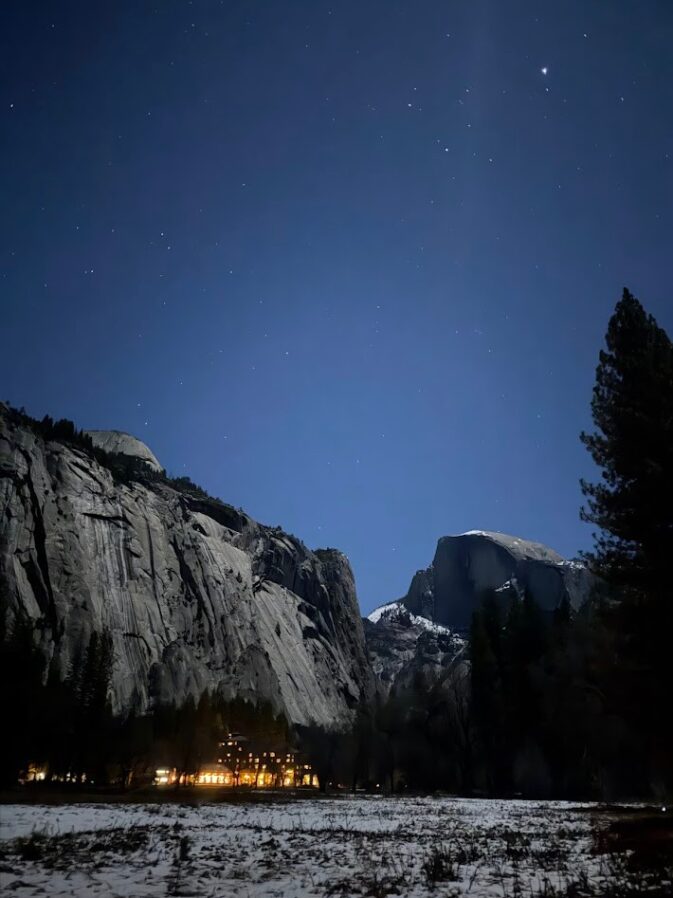
The author of this webpage, (written for my students), does not give any warranty, expressed or implied, nor assume any legal liability or responsibility for the accuracy, completeness, or usefulness of any information, product, or process included in this website or at websites linked to or from it. Users of information from this website assume all liability arising from such use.
